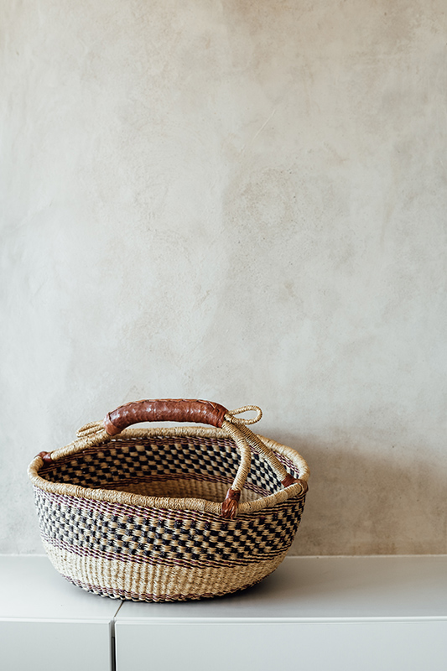
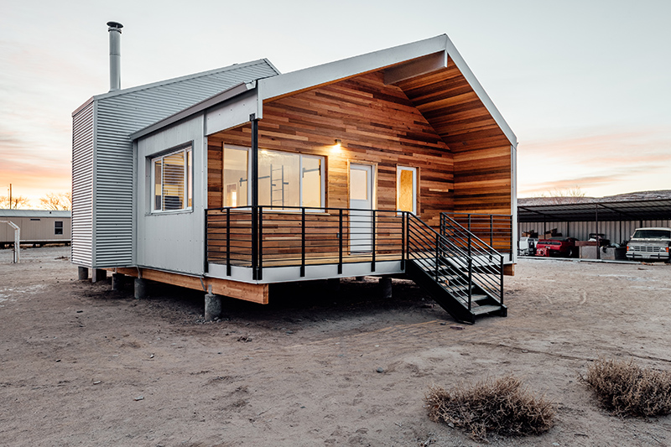
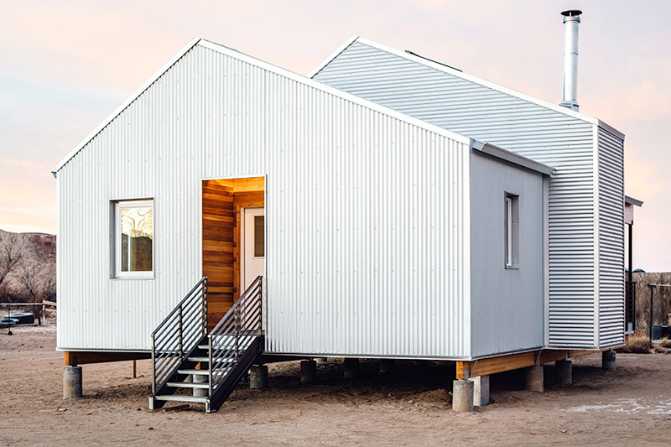
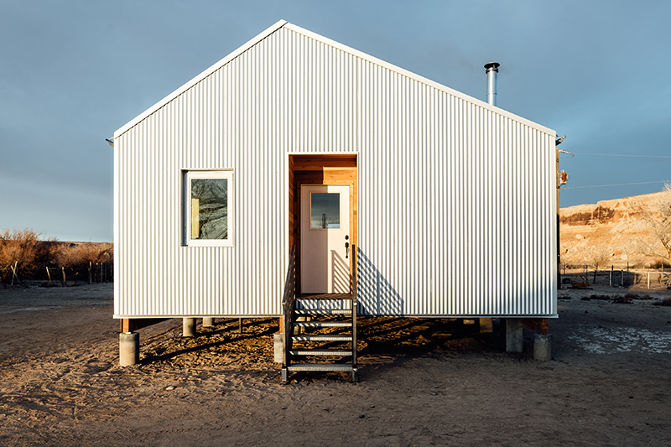
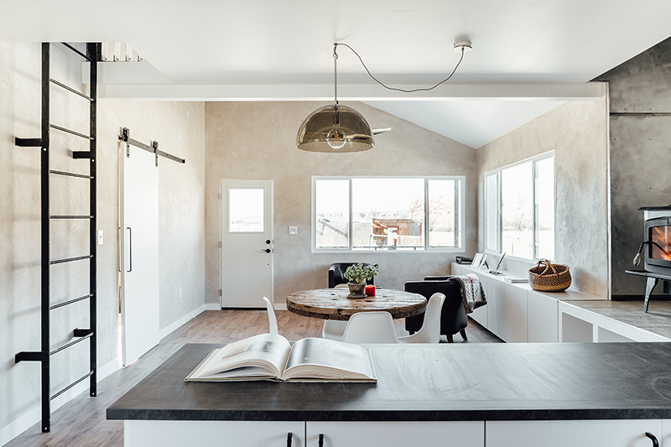
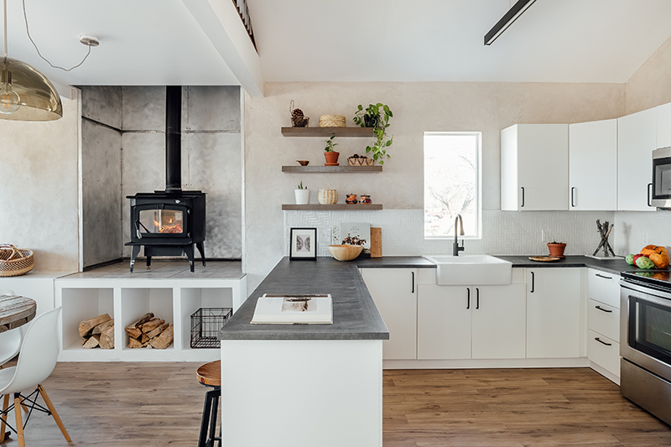
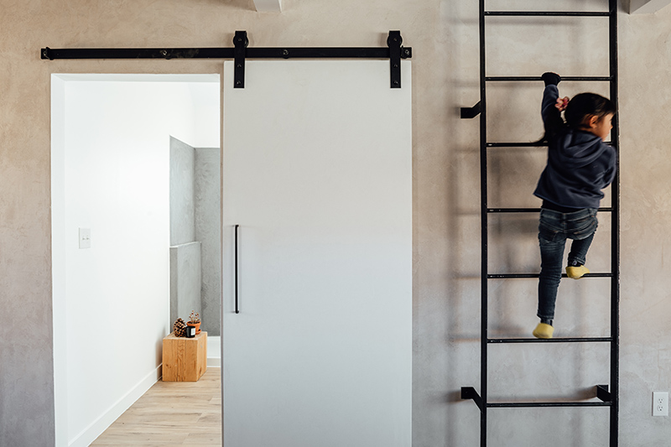
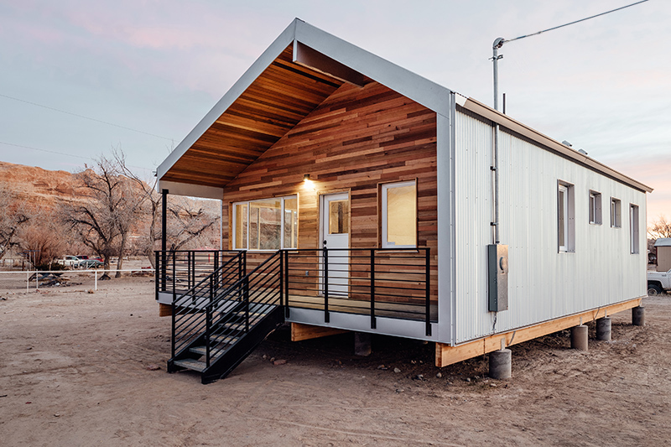
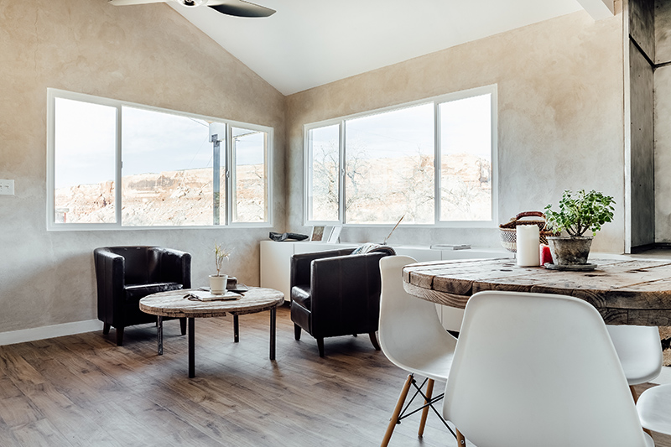
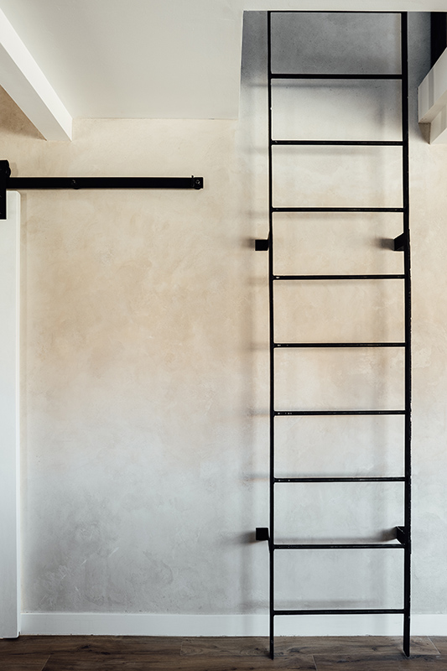
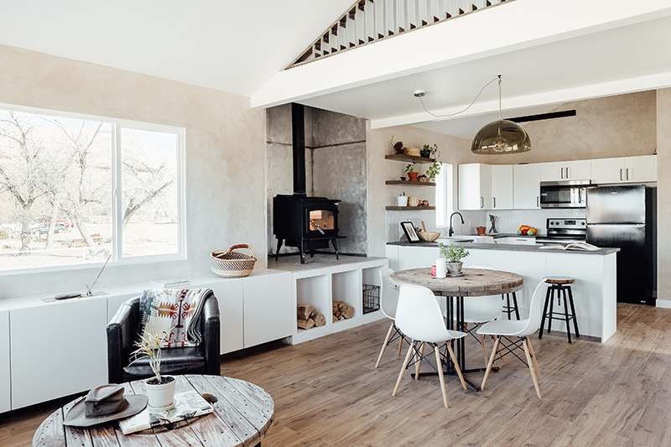
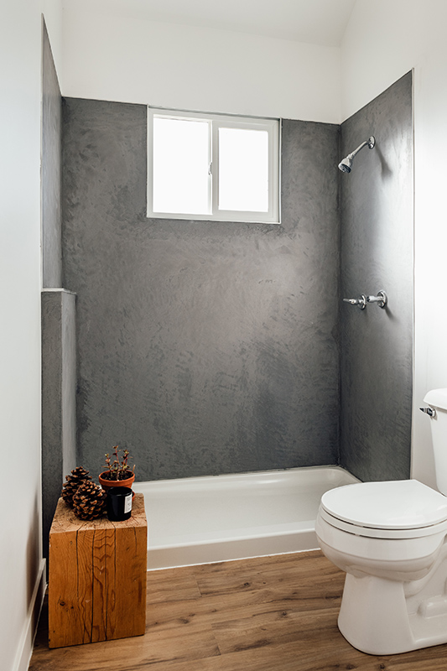












This modest single-family residence was produced in collaboration with the State of Utah Navajo Revitalization Fund and the Utah Navajo Trust Fund. An important initial consideration was the need to raise the house off the ground to mitigate against flooding from the nearby San Juan River. In addition, a small project team required that the building be constructed efficiently. The project beneficiary, a recent grandmother, was interested in having a home that could doubly perform the functions of providing her a place of her own as well as a gathering space for her family, especially her neighboring grandchildren. Thus, the concept of the project was focused around a large multi-functional living space with views to the nearby cliffs. This open area connects the kitchen, dining, and a visually accessible play loft. Packing this much program into a small footprint required thinking sectionally, extruding a portion of the building out and up. This gesture, combined with the galvalume exterior cladding, inspired the namesake for this project. From the outside, the structure clearly telegraphs the separation of functions inside. The wall supporting the primary roof ridge divides the program in half, separating the private spaces of the home from the public space. The “slice” then elegantly extends the rafter line, lifting the head height on the interior to increase usable space, and returns at a parallel angle to the adjoining roof. An operable skylight in the loft provides soft northern light and the possibility to passively cool the house through venting. Tectonically the form reflects its construction. Structurally insulated panels (SIPs) rest on a series of truss joists supported by sixteen concrete piers (2 feet wide at their base) that penetrate over 6 feet into the ground. Cantilevering from this is a cedar-clad deck that will bridge to a possible expansion of the house in the future. Interior finishes include simple natural plasters, salvaged aluminum sheets, and an acrylic louver made from half-inch 3form panels hung in a steel frame.
