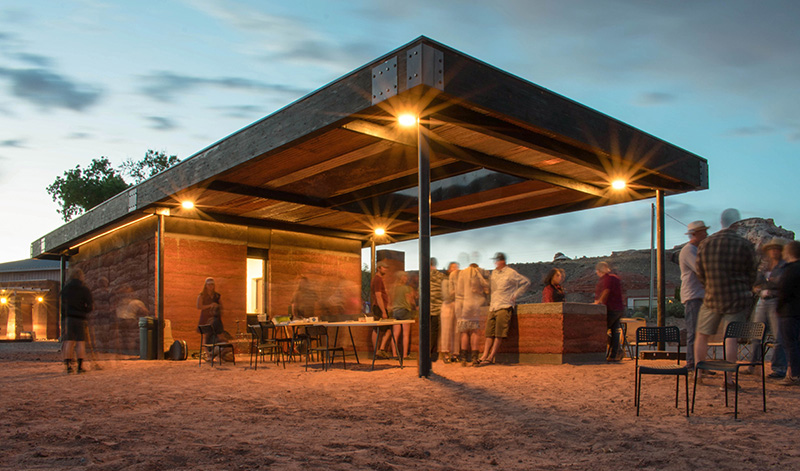
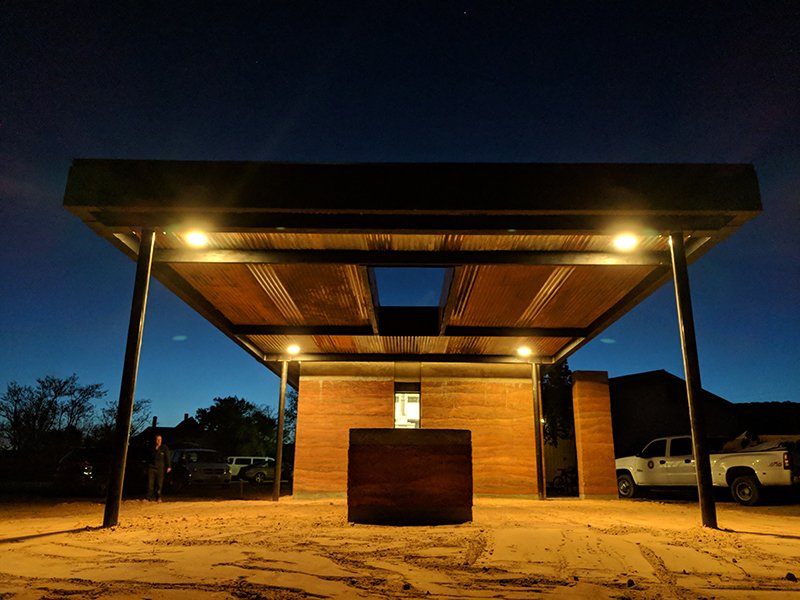
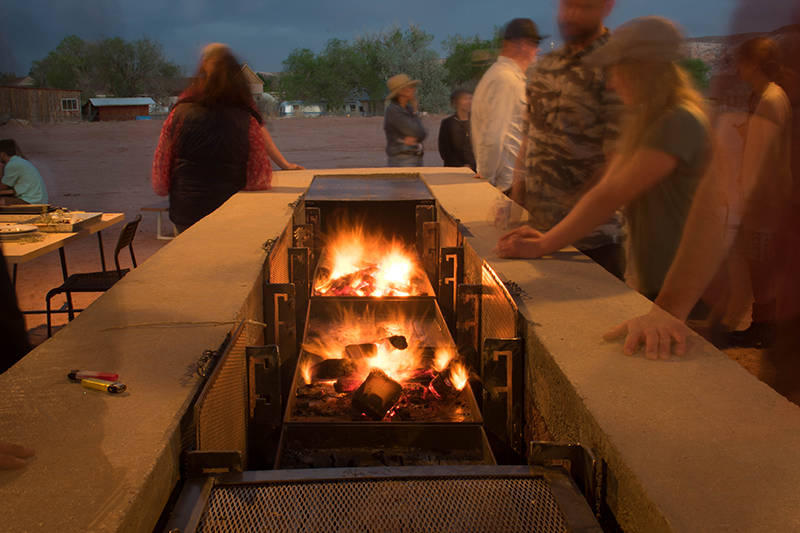
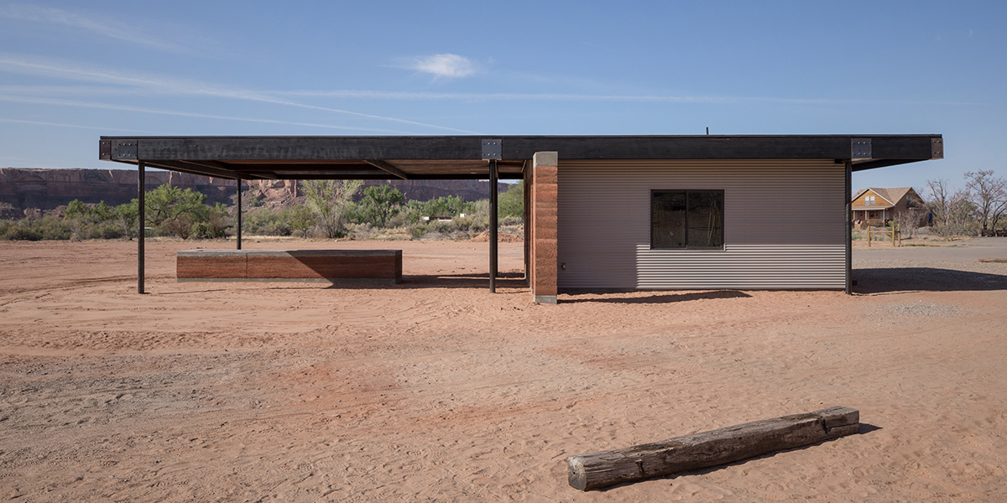
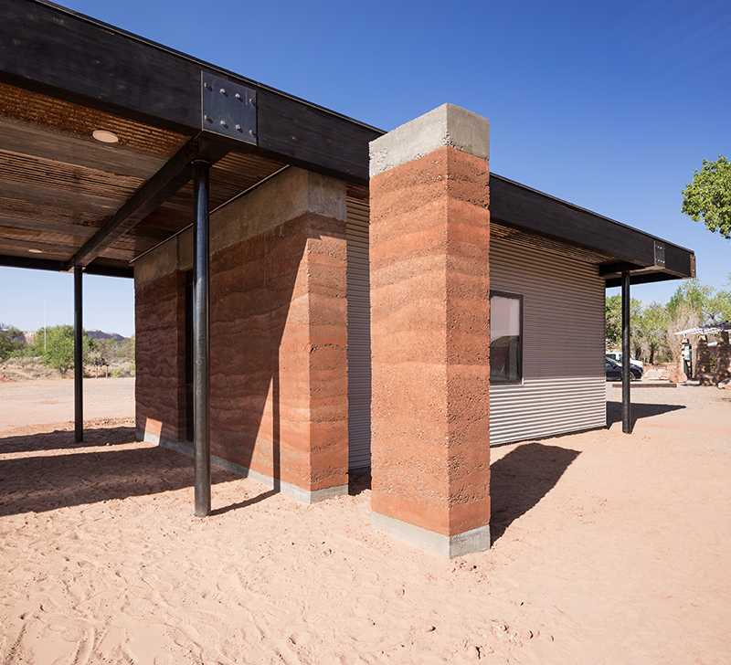
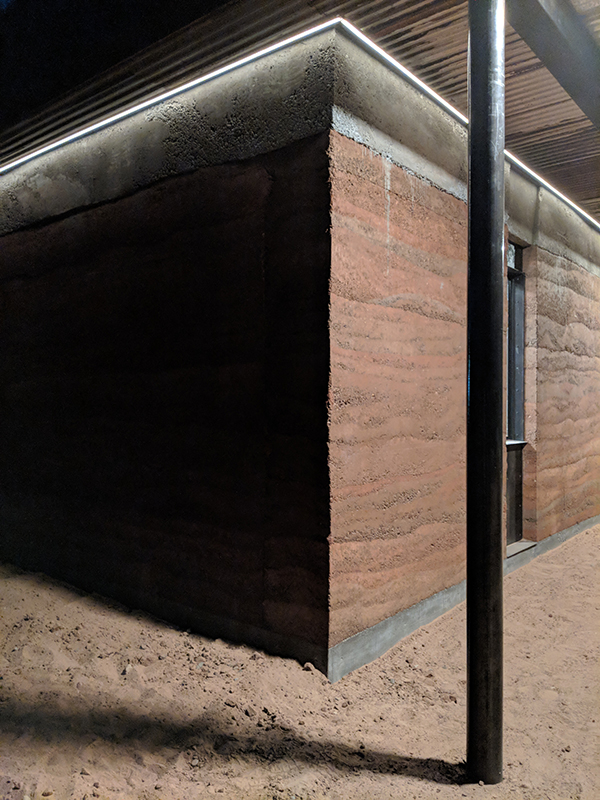
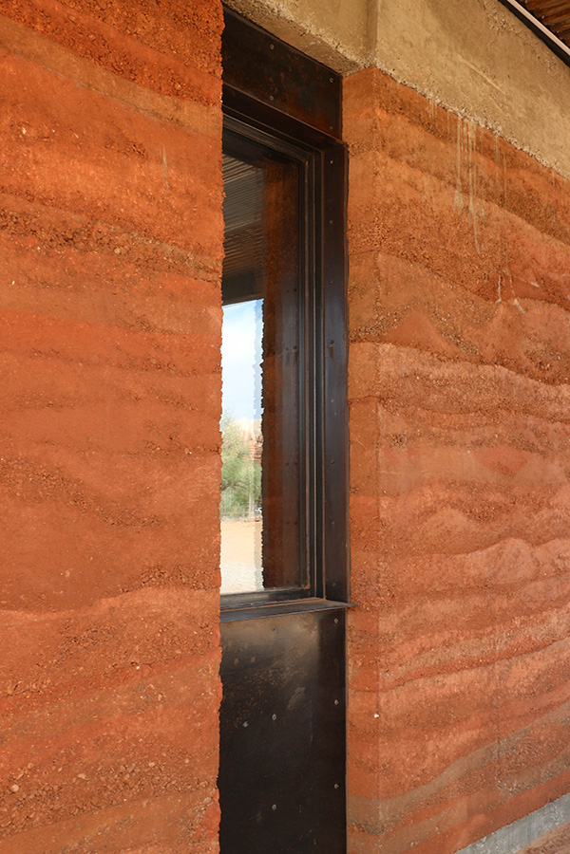
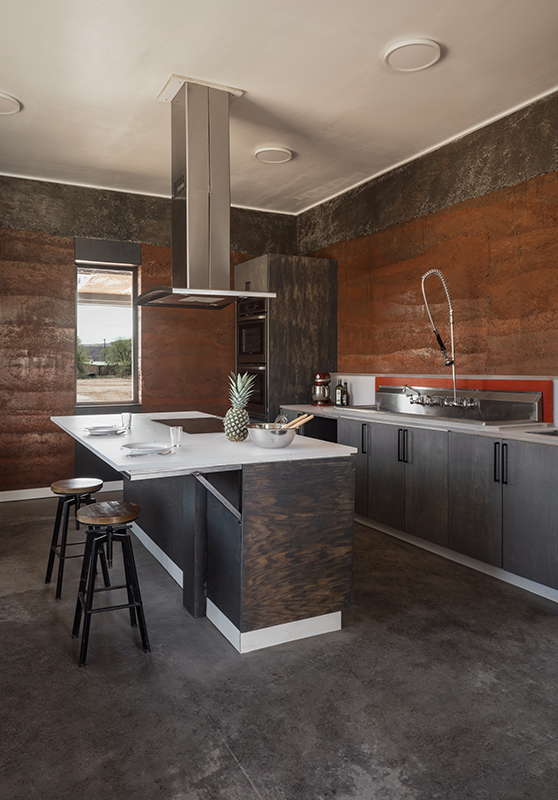
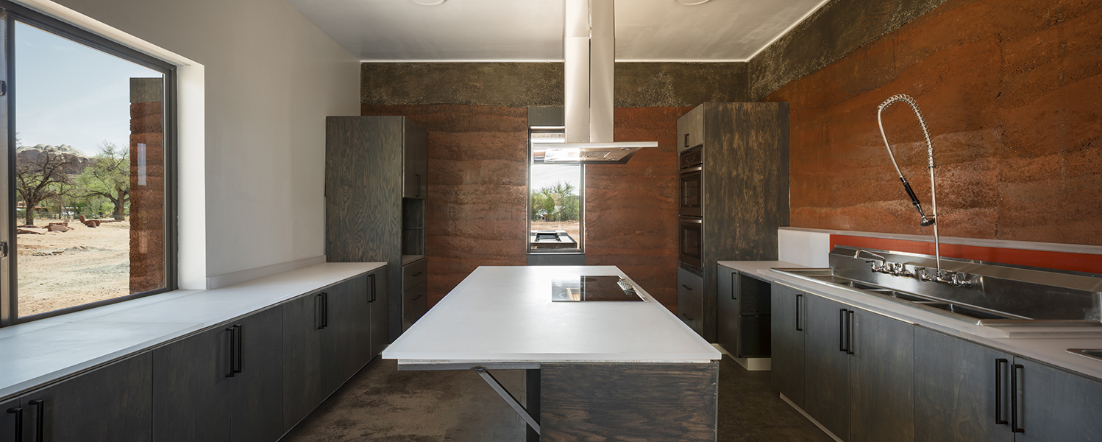
The Bluff Community Center is the hub for activity in the small and changing town situated near the San Juan River in the Utah Four Corners. The site hosts a variety of programming for community members most days of the week and large annual events attracting crowds of out-of-towners. DesignBuildBLUFF worked with the Community Center Board to develop a master plan of these grounds, and Fire Mesa is its first realized component. The project balances the need for both rentable and public spaces. A 400 square foot commercial kitchen serves the existing community center building by making on-site food preparation possible. Set under the same large overhanging canopy as the kitchen is an exterior space which provides a public refuge from the desert sun during the day as well as a comfortable place to view the stars at night. The name Fire Mesa refers to a 14-foot long outdoor grill, a key piece of programming for the project that will serve as a gracious public amenity. This element mirrors the kitchen under the canopy and is oriented to the open side of the site. Imagined as a space for gathering, outdoor cooking, music, and recreation the grill is a fully accessible centerpiece that intends to activate the adjacent master plan proposals as they piece-by-piece come into realization. Rammed earth walls shield the kitchen from intense sun and strong winds, and help to temper the interior environment throughout the seasons by providing thermal mass. The labor-intensive construction process of the rammed earth walls was an opportunity to create a durable assembly using local, inexpensive materials, to tap into volunteer labor, and to introduce a new building technology to the community. The walls tell the story of their assembly. Each layer, or lift, is distinguishable and the visual and physical textures were directly affected through the process of slow and manual construction. In the spirit of the DesignBuildBLUFF program where improvising and innovating with recycled materials is convention, many of the finishes were salvaged or donated. The underside of the sprawling canopy is clad in corrugated metal leftover from previous projects and openings are finished with salvaged steel, while the glulam beams of the canopy were charred to darken and protect the wood. The project involved community members from beginning design processes via public workshops and through the building process by welcoming visitors to see progress and help in the construction.









